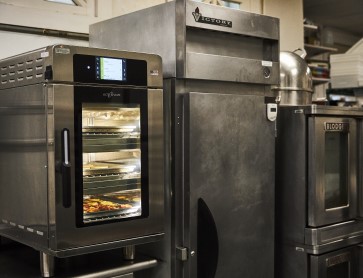Alto-Shaam
Restaurant Kitchen Layouts for Ultimate Efficiency
Reduce the space you use by replacing multiple appliances with just one, multi-functional piece of equipment. Then maximize efficiency by changing the layout of your kitchen to increase workflow.

The layout of your professional kitchen must abide by the rules of space and necessity. However, even the smallest of professional kitchens can maximize efficiency when the layout is done right. Better yet, Alto-Shaam’s Cook & Hold ovens and latest ProdigiTM combi ovens can help reduce energy costs, streamline your workflow, fit more functionally in a smaller space, and much more.
USE THE MENU AS YOUR GUIDE
First, it’s important to consider how much space you need to dedicate to the kitchen, especially as it pertains to the restaurant or catering menu. As a general rule, we recommend devoting at least 25% of the space to your kitchen, and perhaps as much as 35%. There’s no “right” way to design a kitchen, but you should have a versatile area that serves your specific needs. For example, if you’re cooking food from scratch, you’ll need plenty of prep space to get ingredients ready.
OPTIMIZE TO SAVE SPACE
Next, you should invest in kitchen appliances that offer flexibility in food preparation and have multiple functions. For example, ovens like the Prodigi combi ovens can steam, bake, smoke, fry, roast, grill, and much more. With one flexible piece of equipment, you can eliminate the need for single-purpose ovens and free up space for more useful appliances. Moreover, you can reinvent your menu and rely on the same combi oven to produce food, without compromising on quality.
Other pieces of equipment that can replace or relieve other equipment in the kitchen are Converge® and Vector® multi-cook ovens. These ovens have the ability to air fry, bake, grill, and more, with up to four independent cooking chambers that operate at different temperatures, fan speeds, and cook times. This allows operators to increase throughput and serve more out of each batch. These countertop models are ideal for achieving the widest variety of menu applications while in a compact, ventless footprint.
DESIGN KITCHEN ZONES
When brainstorming your layout, consider where your deliveries are coming from, where food will be stored, and where the main kitchen area will be. There should be enough space for prep, dishwashing, production, and service. This phase of the design process is all about asking questions. How will you receive food? Do you need a heated holding cabinet for cooked food storage? What do you want to hide from the customer? We recommend using chalk or cardboard cutouts during the process, so you can visualize each area before making big-ticket purchases.
CREATE A FLOW PATTERN
As you come up with kitchen zones, it’s just as crucial to estimate the flow of foot traffic in each space. Before buying a new oven or prep station, we recommend measuring the aisle width with the station installed – especially if it’s set in a back-to-back workspace. By imagining the daily movement of a given employee on the line, you can also design a layout that avoids potential bottlenecks and reduces cross-traffic. Meanwhile, if you invest in an oven that operates with ventless technology or an oven that doesn't require a hood (like a countertop Vector multi-cook oven or Cook & Hold oven), you can place it virtually anywhere on the line.
Ready to optimize your restaurant layout? At Alto-Shaam, we’re proud to offer commercial kitchen equipment and solutions that improve kitchen efficiency and safety, while also conserving precious space.
To learn more, request A Taste of Alto-Shaam demonstration near you today.
